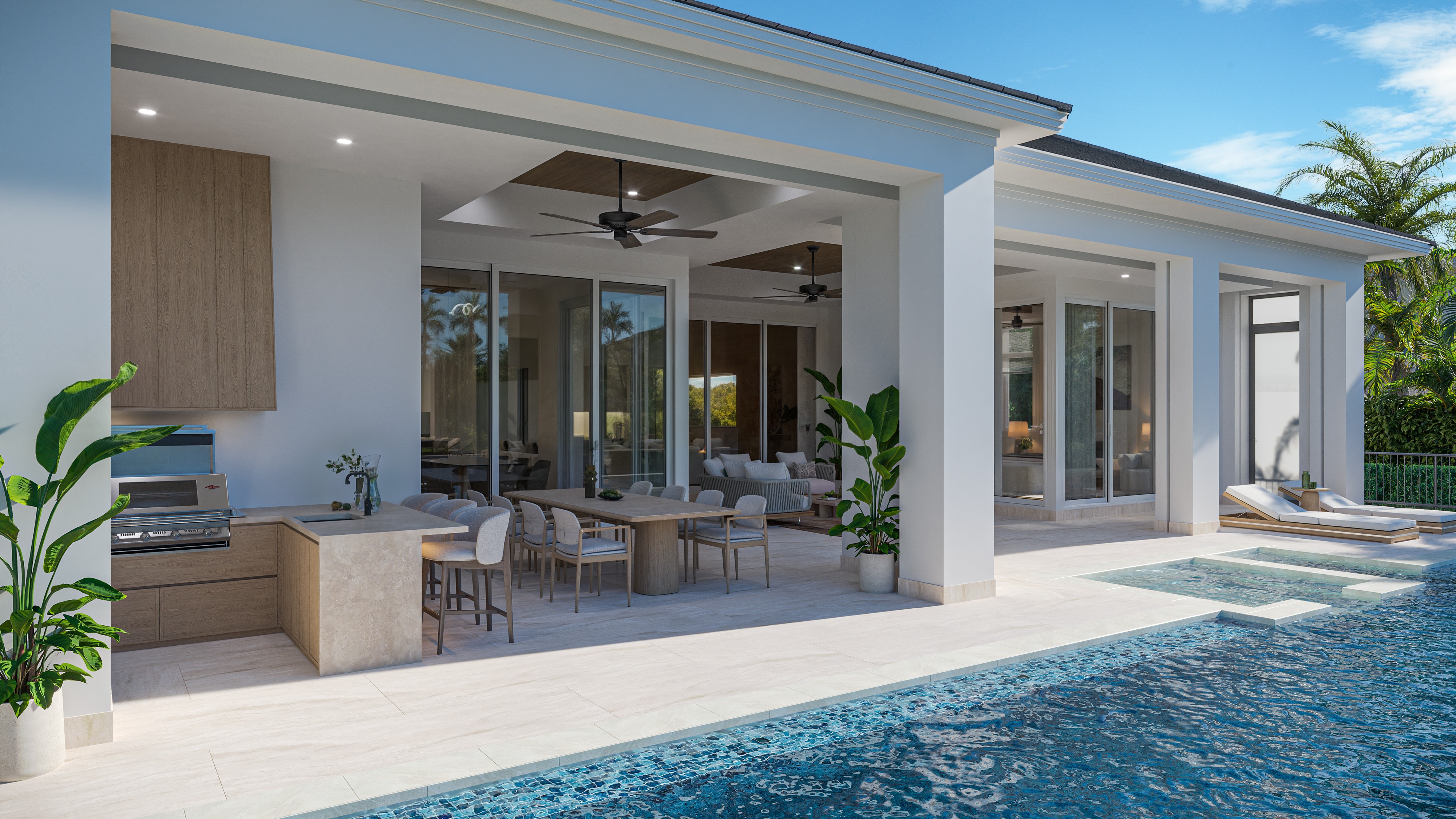01
We are a 3d visualization studio based in palm beach
02
We work with companies around the globe
03
Specializing in high-end architectural renderings
Welcome to Xrender Studio, where architecture meets precision. Based in Palm Beach, we craft photorealistic 3D renderings that help architects, developers, and real estate professionals bring their visions to life. Whether you’re designing a bespoke residence or a large‑scale development, our high‑quality architectural rendering services sell your concept before a single brick is laid.
At the core of our process are clay previews, colored drafts, and final presentations, each stage backed by up to two revision rounds. This guarantees you total creative control without sacrificing speed or fidelity.
With clients from Miami to Madrid, we blend hands‑on expertise and a global perspective to deliver visuals that resonate.
About Our Company
We help architects and developers communicate their vision with clarity and impact through world-class architectural renderings.
We are passionate.
At Xrender Studio, our mission is simple: exceed expectations without compromising the vision. We don’t just follow your design, we refine it, enhance it, and present it in a way that speaks to your audience.
Our process is built around clarity, respect for architecture, and a commitment to results. No shortcuts. No fluff. Just high-end visuals that help your project stand out and sell itself.
In a world full of noise, we create visuals people actually want to look at, because they're honest, immersive, and made to resonate.
Delivering High-End Visuals for forward-thinking firms.
A Clear Path from the Design to the Final Rendering
From initial concept to final delivery, our structured process ensures every detail aligns with your vision. With deep respect for design and precision, Xrender Studio delivers photorealistic architectural visualization and 3D rendering services that help architects and developers communicate with clarity, realism, and impact.

Get in Touch with XRENDER STUDIO
We deliver for you whatever you need
Ready to embark on a creative journey? Contact us today to discuss your project, share your vision, or ask any questions. We're here to turn your ideas into artistic realities.
our process
Let’s Connect
Modeling Stage
Mood & Material Drafts
Photoreal Finish
Delivery & Support
Get Informed
Read Our Blog
We specialize in translating architectural ideas into compelling visuals that drive clarity, confidence, and faster decision-making.
GET ANSWERS
Frequently Asked Questions
Our FAQ covers the essentials, how we work, what we need to get started, timelines, revisions, and more. We’ve answered the most common questions we get from architects, developers, and marketers so you can move forward with confidence.
What Our Clients Say
Trusted by Architects and Developers
Hear directly from our clients about what it’s like working with Xrender Studio.




















































